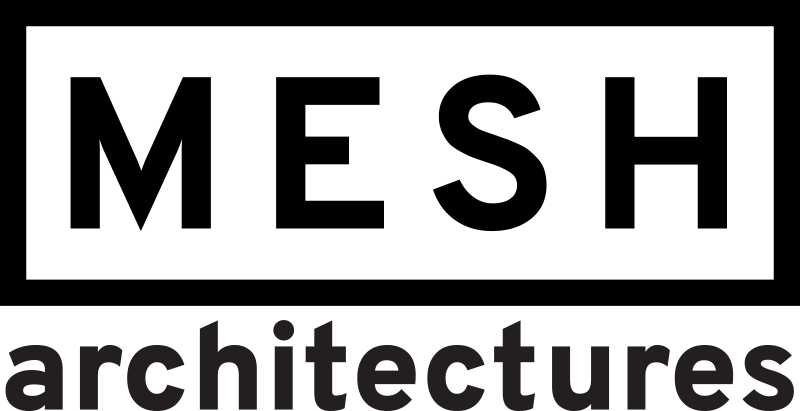Brooklyn, NY
2010
Flanked by aluminum sided residences and low level garages, the bright blue house stands out but remains true to the scale of neighborhood and its industrial roots. Because the original garage filled the entire lot, we were allowed to create an interior courtyard instead of a typical rear yard. MESH exploited this unique situation to create a home that is uniquely connected to the outdoors. The center of the house is made up of two adjacent volumes: a two-story great room and a courtyard with glass on three sides. The house offers a sequence of very different spaces, some intimate, some open and loft-like, all within a small envelope of 2,100 indoor square feet. Entry is on a main axis that extends 100’ — the length of the house. The warmly lit hallway is sided with sliced beams salvaged from the original garage. Along the wall are tracks that enable the owner to curate artwork, lighting, electronics and projections. Two roof decks are woven into the experience of the house, and the great room, master bedroom, and bathroom open completely onto the courtyard, creating a flowing space when the weather is warm. A garage and recording studio are in the front. A second bedroom/office and two roof decks occupy the second floor. All of the home’s systems – including heat, TV and custom lighting designed and fabricated by the architect – are controlled from the homeowner’s iPhone.
