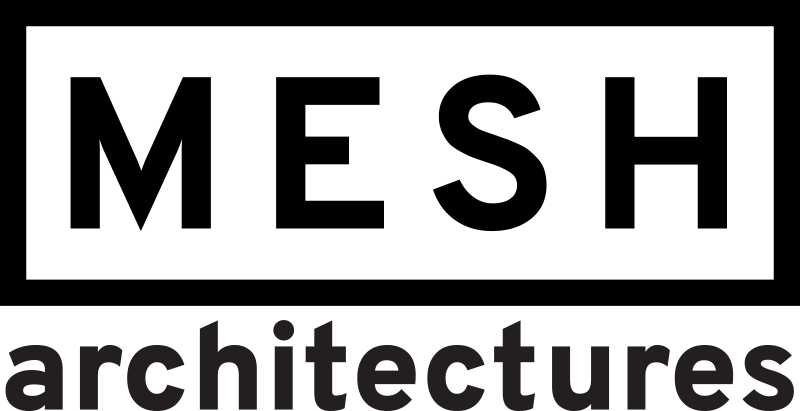New York City, NY
2004
A solution for maintaining open loft space while creating discrete, programmed rooms. The major architectural gesture is to divide the private suite from the main space with a long, bamboo-ply-clad wall. This wall contains infrastructure, storage, and part of the kitchen. We activate a space in the back, without window access, by designing three rooms in one. A home office, media library, and storage room share the space with movable dividers on high-density-storage carriages and tracks. Each room is color-coded, and the dividers hold the functional elements that define the program for the space, including a built-in sofa in the media library.
