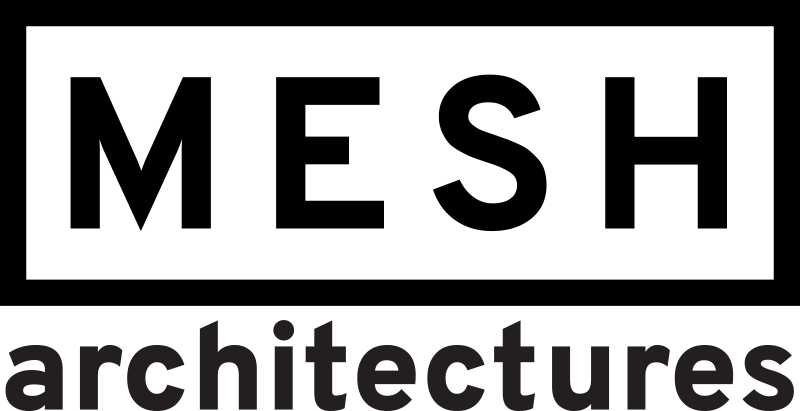New York City, NY
2003
The duplex starts from the concept of a loft as a microcosmic urban space, an oversized setting for activities and events. By creating loosely connected zones with varied environments, the home becomes a dynamic family setting for exploration and concentration. An area of the second floor, separating the parents’ and children’s wings, is removed. A giant skylight overhead brings sunlight directly into an atrium garden. The building is hemmed in by neighbors, so the atrium is the major source of natural light. A pale green, fiberglass wall runs along the length of the two-story space and contains loft infrastructure – plumbing, air conditioning, electrical, storage, and lighting. Behind the wall are the service spaces — closets, pantry, and bathrooms. The scheme allows the main space in front of the fiberglass wall to remain unencumbered and to fully expose its 19th century building structure. A network of digital LED light fixtures are built into the garden floor and adjacent walls. These run selected programs to set the ambiance after sunset. The programs are coordinated to the space in which they are installed, so the space itself is activated by the colored lights. Planned for the space is a system of small LCD screens throughout, embedded in walls, furniture, and cabinetry, providing access to a Home Operating System, a web-based home control and communication system. This system is not only internal but connects the micro-urban space of the loft out to the electronic urban space of the Web. This exterior-viewless home is at once an inward-focused sanctuary and an active site for mediated connection to the outside world.
