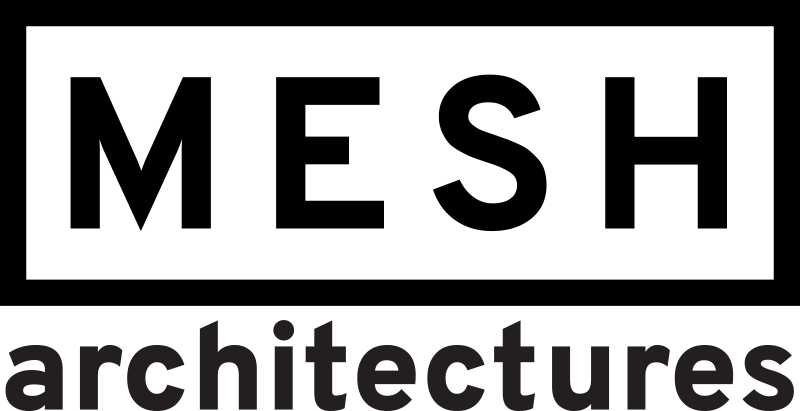New York City, NY
2007
A complete roof-deck makeover combines views and privacy in Manhattan’s lower east side. A cantilevered steel stair, sheltered in a wood planked bulk-head connects the original apartment to the deck. Finished in sustainably harvested ipe, the deck environment integrates plantings, outdoor showering and dining areas as well as concealed storage. The deck terminates at its north end in a screen of blue-grey concrete fiber board underscoring views on the city skyline.
