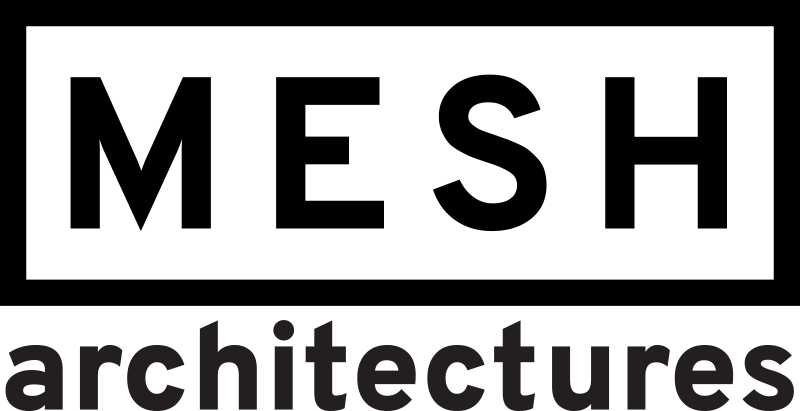Cambridge, Massachusets
1997
How do you take an old carriage house designed for horses and chickens and turn it into a functional, fully wired office space while preserving traces of its historical significance? MESH translated existing elements – the barn door opening becomes a glazed entry, the hay door a picture window, and the cupola a light shaft – and designed components to serve double duty- peeling away strips of the second floor exposes the old wood joists while creating a light well. The rafter ties become steel cables wired for lighting. Within only 1000 square feet, the reconfigured floors and variable lighting system provides a range of spatial experiences. Most of the lights are designed and built of plumbing pipe by the architect.
