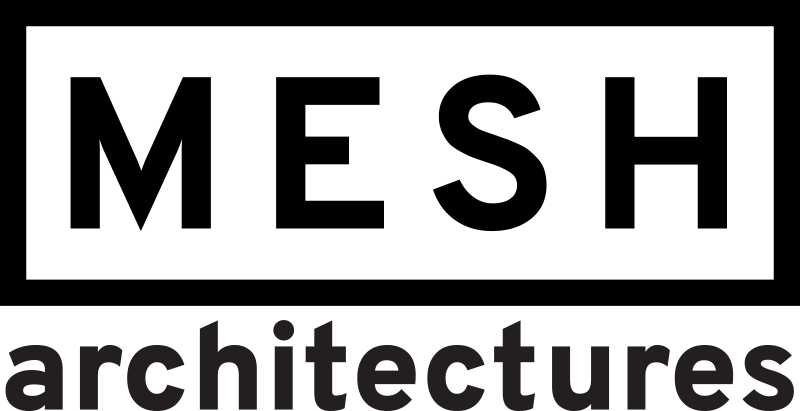New York City, NY
2002
Open kitchen, open bath. A client who wants a focused bathing experience. The tub is enclosed in a canopy of hinoki, an aromatic Oregon cedar. Color LED lights illuminate in programmed patterns. The study and bathroom are symmetrical about the tub, enabling it to be part of either space. In the bathroom, the tub is part of the cleaning processes; in the study, it becomes a place to explore, via the internet, while the body is suspended. The desk, lavatory, and kitchen counter are of the same material, plotting a triangle of work surfaces. The counter is cut to maximize work surface and space to gather around.
