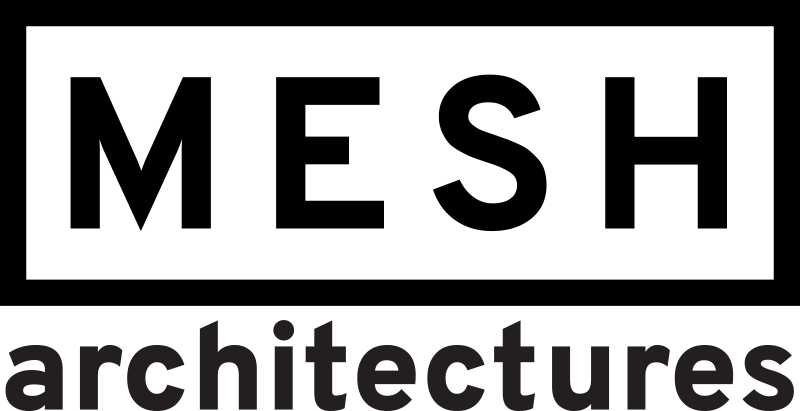New York City, NY
2001
Joining two apartments is sometimes analogous to two people back-to-back trying to hug. The solution here is to insert a 9-foot cube in the middle of the space. This object engages three separate areas, providing different storage to each: clothes in the bedroom, media / entertainment in the living room, and coat closet / deep storage at the entry. It works as a lighting device at night, glowing through translucent surfaces. It is constructed of medium density fiberboard (MDF) with acrylic and honeycomb composite panel inserts and doors. Nearby a shelving unit of the same materials forms a partition between the study and the living room and includes a projection screen surface. The combination of two adjacent apartments yielded a strange floor plan. The solution is to install a large cube in the middle of the intersection of the previous units. This cube of storage, display, and lighting organizes the new space. One side faces the entrance and contains the coat closet and large-item storage; the second side faces the living room and combines media and book storage with display shelves; the third side is a clothes closet facing the main bedroom. The cube is constructed of medium density fiberboard (MDF) with acrylic and honeycomb composite panel inserts and doors. Nearby a shelving unit of the same materials forms a partition between the study and the living room and includes a projection screen surface.
