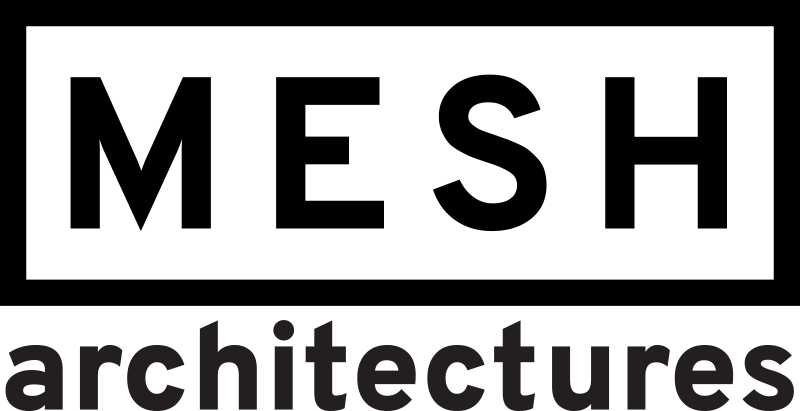New York City, NY
2017
The Real Deal is the must-read trade magazine for New York real estate. MESH was charged with converting a carved-up old loft space into an open office for a busy staff and to do it on a strict budget. We designed dense but generous workstations to fit everyone but leave space for expansion of the growing business. As when planning a city, we defined neighborhoods for the departments: editorial, sales, research. Then we cut an open corridor axis through the desks, connecting an informal meeting/ping pong area to the pantry in the back. This “media axis” is stocked with current real estate information from various sources, back issues of The Real Deal, and pinned-up pages from the current issue. The axis can thus function as a central meeting place, a vein of openness in the density.
