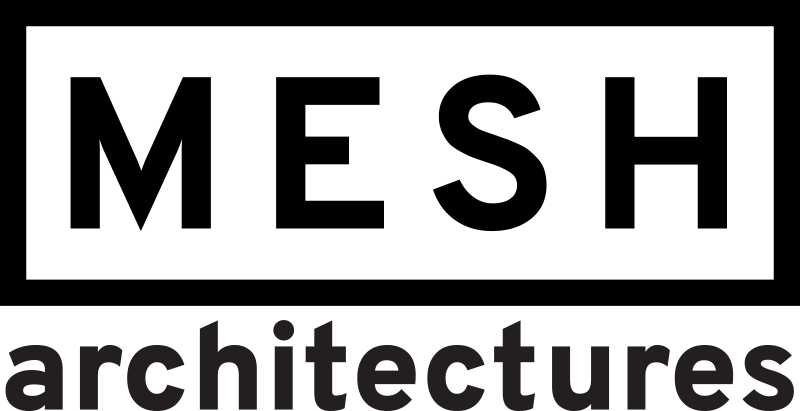Our architect-developer team won a competition at one of the blocks in Gangdong gu high tech industrial complex, Seoul, Korea.
Competitions
Millennium Financial Center, Hanoi is the project to propose a new business district standards which has commercial and public functions altogether in the area of 10ha. We made the proposal with the joint venture of Vietnam and Korean companies.
Our plan for a new shopping center bridges across two often conflicting approaches: connecting to the urban context and creating an immersive experience for visitors. It is important to connect to the city in multiple ways, across multiple scales. We start by filling the block, as in a typical, dense urban neighborhood. We cut paths through the site. The block offers routes, to pass through the site in different ways with different experiences. This is a familiar urban approach. To enable an experience of discovery a degree of fantasy we want the new development to generate excitement and energy of its own, too. On the scale of the block, we create the sense of a micro city. Within this block there is variation, a unique way to circulate and expose oneself to activities. We take the symbol for infinity, never ending, always more. This symbol implies a movement that never ends and which crosses its path,making a connection, as it moves. We overlay this form as circulation on our urban block. It offers unexpected connections, discoveries, social interaction, and events. The new circulation path is a looping ramp that connects all of the resulting buildings, at different floors. It is not just a path, however. It is populated with small, unique stores that draw people’s attention as they pass through, exposing them to interesting shops, refreshments, etc. The ramp shapes the buildings around it, retaining the building density, opening up landscaped courtyards in each loop. We have a novel configuration of a large block, and it is specifically designed to offer maximum urban experience.
Our architect-developer team won a competition to build an exclusive resort park located in Gangneung, on the east coast of Korea. The project is a nuanced composition of natural and man-made spaces consisting of, (1) A 21 story hotel with 250 vacation units, (2) 2 condominium towers, 9 and 13 stories in height situated within a coastal pine forest. Designed as a four-season resort balancing indoor and outdoor recreation within facilities of water park, game park, indoor beach event plaza, fishing deck, floating green space, and hammock park, the project nestles itself in the pine forest. Utilizing the rich natural site, the resort weaves into the landscape and structures outdoor space in order to balance interior and exterior activities to create the resort experience. Analogous to the coral reef, the structure provides a natural recreational ecology, and a minimal disruption to the natural site. Each building is used to structure the varying programmatic elements, dispersed throughout the site. Introducing forest to water to building, as well as bringing land to the ocean, the coral resort project is where natural elements and the built environment merge. Each unit in the complex has a view and a relation to the sea, reinforcing the harmony created in a sustainable and natural approach to living and playing by the sea.
Our architect-developer team won a competition to build this 10-story office building in a new, high-tech business district in Seoul, Korea. The site is a newly planned area, so the future context is unknown. The design is the result of a strict zoning mass, where the articulation of the envelope generates the building’s expression. The east facade adjoins a public promenade. An urban amphitheater draws the public into the building, which is inflected to create the amphitheater space. This east facade becomes a sleek, seamless glass curtain wall, a display with embedded LED video display oriented toward this public side, as if a virtual space were opened in the facade. By contrast the north and south facades express the actual, inhabited space inside. This space is bounded by construction technology that has not changed much in 80 years, concrete floor slabs. Here the articulation is in the modulation of the depth of the facade glazing, the location of the panels in space. Balconies, formed where the glass is recessed, bring building inhabitants to the facade. Here the building displays its occupation while the occupants may experience fresh air and views.
Writing is the organizing force of civilization. The world’s first writers stamped and scratched simple marks into malleable surfaces. Scripts have evolved over millennia as we retrace their forms onto new materials. The National Museum of World Writing engages this history by writing a glyph, an elemental character, into the landscape of Songdo Central Park. Its form is a trefoil, a continuous mark representing the overlap of 3 programs: public, curatorial, and archival. This sinuous concrete foundation structures all museum functions – rising, falling and breaking apart according to program. Old materials and new media interweave throughout the museum to reflect the history of writing in the structure itself.
