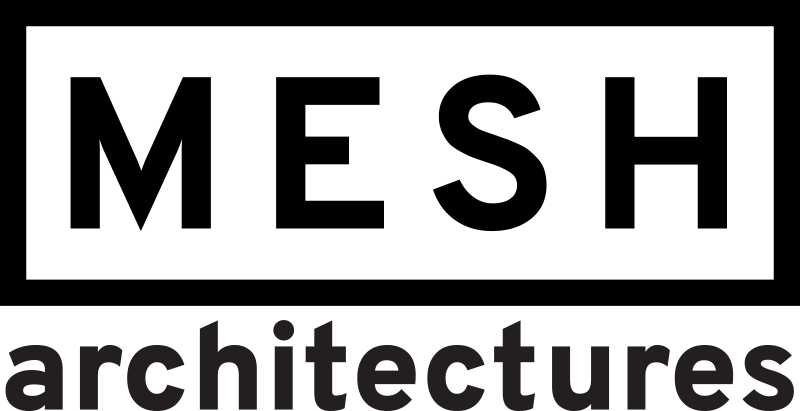Brooklyn, NY
2006
Owners who wanted a loft bought a Victorian-style Park Slope house. The challenge was to open the house to space and light without neutering its character. This is accomplished with two related gestures: First, open the parlor floor as a large open space for family living. We removed the central wall and redistributed its load to the party walls. Then open a zone through the middle of the house that ascends to a large skylight, to bring light down and animate the central circulation. In this zone, finishes are translucent panels or peeled back to reveal the old structure. Lighting in the zone is by pipe lights, designed and fabricated by MESH. The resulting configuration is consistent with contemporary family life but does not erase the original structures. Instead a layered, more complex spatial composition balances gravity with lightness, old with new, raw with finished.
