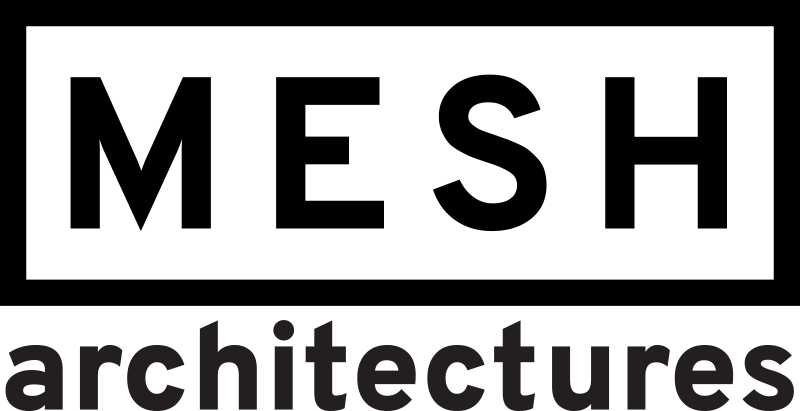New York, NY
2017
A 2-bedroom + a 1-bedroom = a large 3 bedroom for a growing family in the landmark 2 Fifth Avenue 1952 white-brick building. But adjacent apartments in large buildings often don’t play nice together. They have their own plumbing stacks, ventilation shafts, and structure that has been optimized for the original layout. In this case, the natural entrance would be directly into the 2-bedroom’s primary bathroom and nowhere near the living space. So that bath needs to move, but the risers must remain.
We created an extended entry hall, terminating in a view of Washington Square Park an extended living room, with three areas for three types of activity. One end connects to a study and the dining area at the other end connects to the generous kitchen. The spaces flow, uninterrupted, with abundant light and views on all sides.
